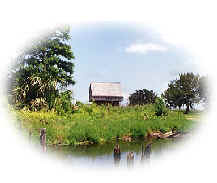The following is a Directory
of our Professional Photography, most of which has been
published in national magazines.
Click on an icon below and you will be transported to that particular group of
photos. Corporate website link is shown below.
|
6x12
Traditional Log System
|
|
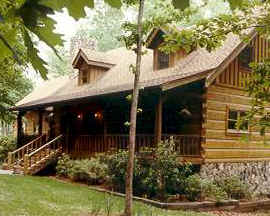 The Pioneer 2031 - Macon, GA Featured in the May/June 2000 issue of Log Home Design Ideas 6x12 Traditional Log Home System |
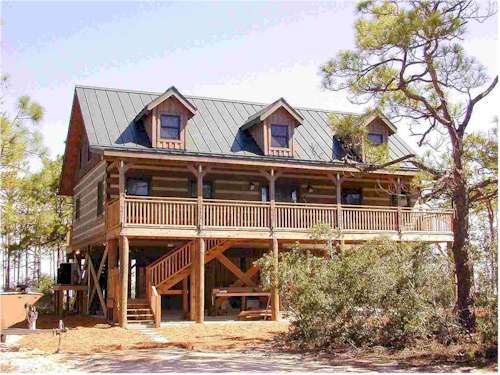 The Chestnut 2606 - St. George Island, FL Featured in the Spring 2004 issue of Country's Best Vacation Log Homes 6x12 Traditional Log Home System |
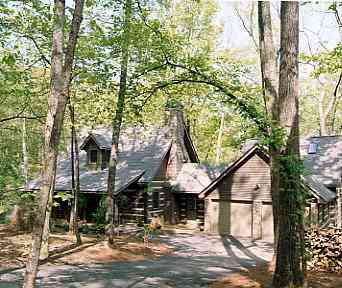 The Lake Haven 1400 - Big Canoe, GA Featured in the June 2001 Issue of Log Homes Illustrated Traditional 6x12 Log Home with Adjoining Log Veneer Guesthouse |
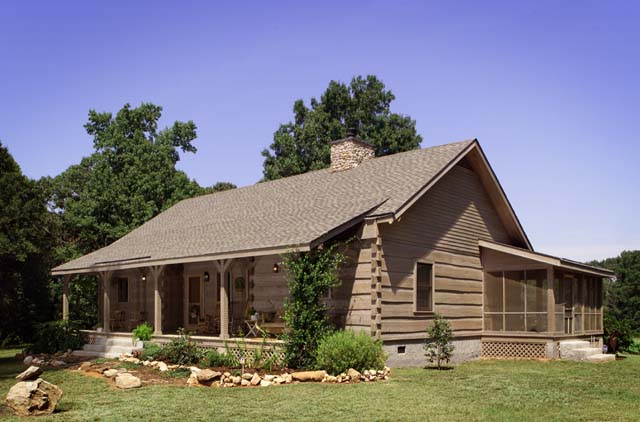 Eastwood 1528e - Concord, GA Featured in the Spring 2003 issue of Country's Best Vacation Log Homes 6x12 Traditional Log Home System. |
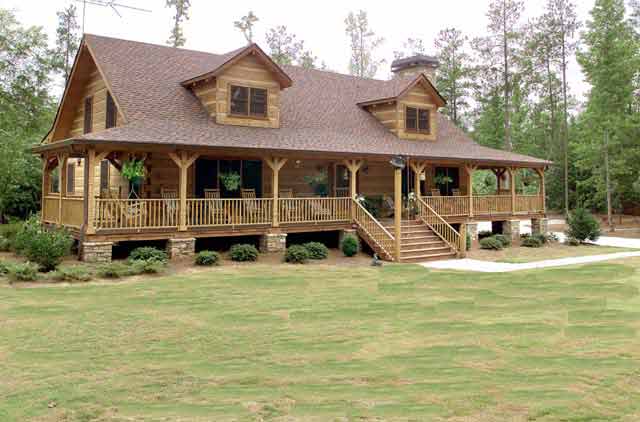 Lakota 3065 - Mansfield, GA Featured in Country's Best Log Homes September 2003 Issue 6x12 Traditional Log Home System. |
 Custom 8x12 Log Home Springfield, Maine |
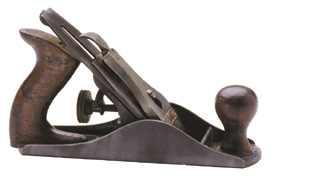 Return
To Top Return
To Top
Timberwright™
Log System |
|
 6x14 Timberwright Home, Modified Studio Located in Saluda, NC Featured in Country's Best Log Homes, Vacation Issue |
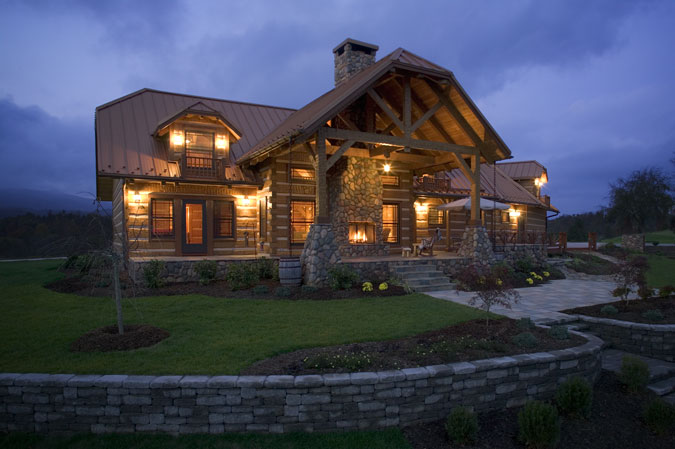 Custom 8x14 Log Home North East Tennessee |
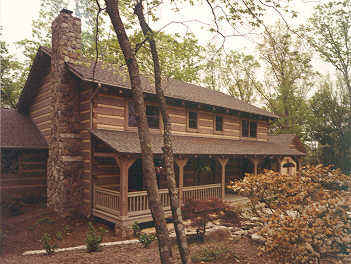 The Riverside 3319 - Jasper, GA (Featured in the May 2000 Issue of Log Home Living AND the May/June 2000 Issue of Atlanta Homes & Lifestyles) Shown Built in the Timberwright Log Home System |
|
 Return
To Top Return
To Top
Bob
Timberlake™
Log Home Collection |
|
 Custom Bob Timberlake® Log Home Cleveland, TN (Featured in the April 2002 issue of Log Home Design Ideas) This home features Handcrafted, naturally-shaped Rails & Balusters and a State-of-the-Art Media Room. |
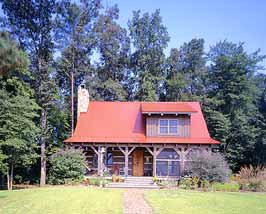 Greenbriar - Parsonsburg, MD Built using the Bob Timberlake® Log Home System with half-dovetail notches. |
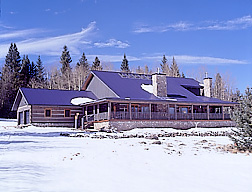 Custom Timberlake Log Home Angel Fire, NM (Featured in the January 2002 issue of Log Home Living.) Built using the Bob Timberlake® Log Home System with half-dovetail notches. |
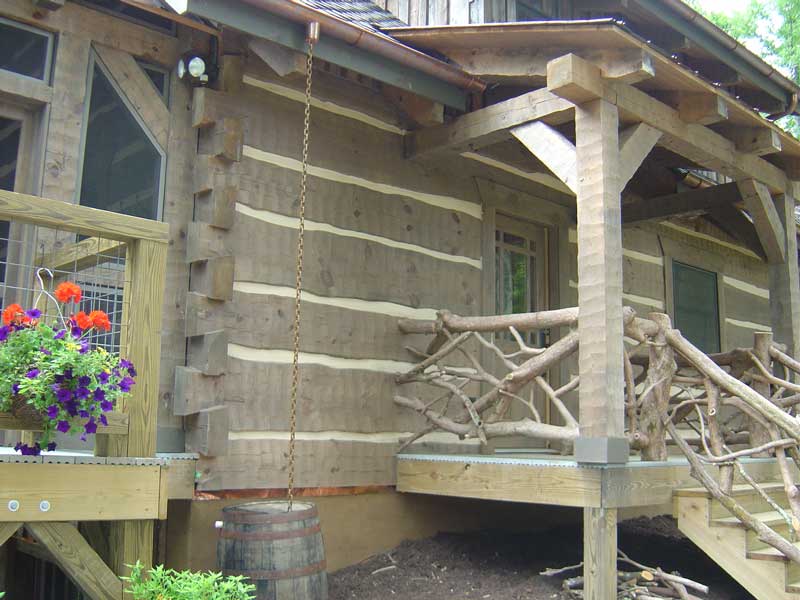 Custom Timberlake Home Location: Carolina Mountains |
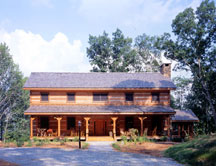 Custom Timberlake® Log Home Banner Elk, NC (Featured in the July 2003 issue of Log Home Design Ideas!) Built using the Bob Timberlake® Log System. |
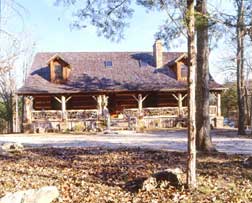 Modified Maxwell Model Shell Knob, MO (Featured in the November 2002 Log Home Design Ideas!) Built using the Bob Timberlake® Log System. |
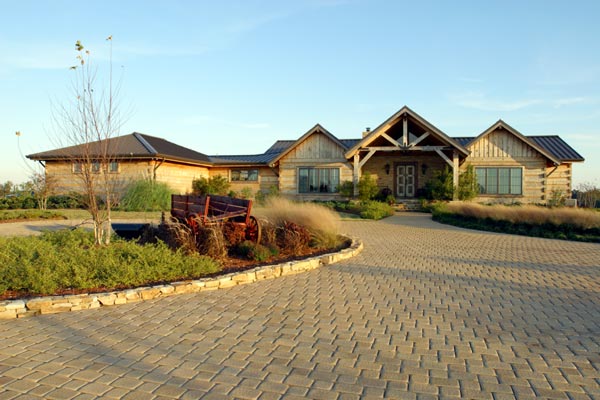 Custom Log Ranch Southern Alabama (Featured in the Winter 2003 issue of Luxury Living Magazine!) Built using the Bob Timberlake® Log System. |
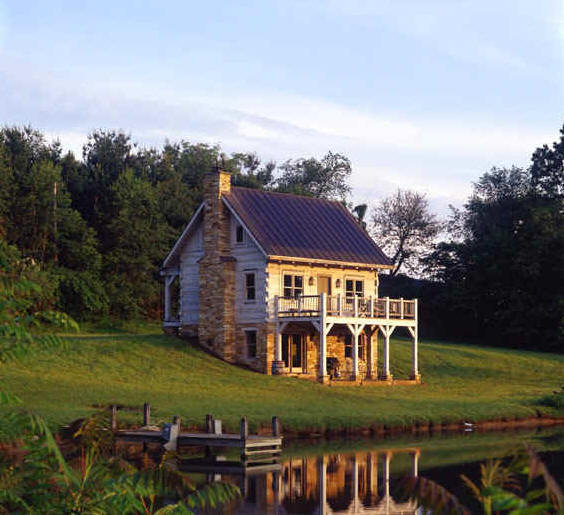 Custom Timberlake Log Home The Yoder Cabin |
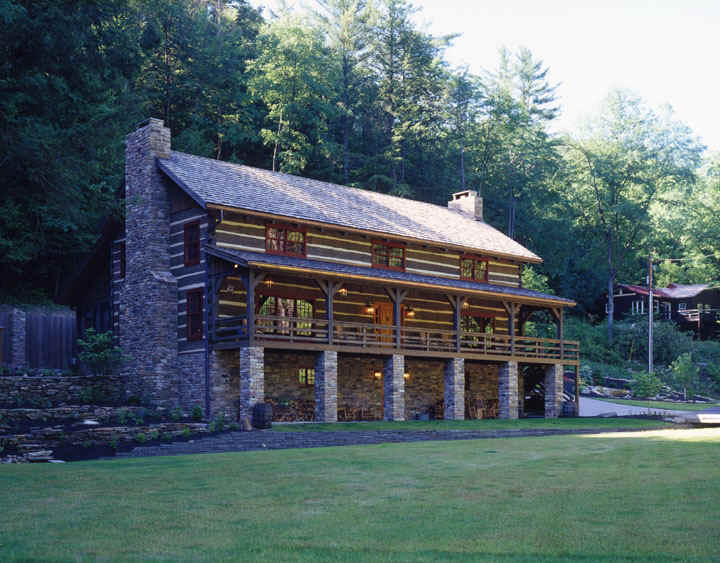 Custom Timberlake Home Location: Pennsylvania (Soon to be Featured in Log Home Design Ideas 2007) Includes home theatre, game room, and wine cellar! |
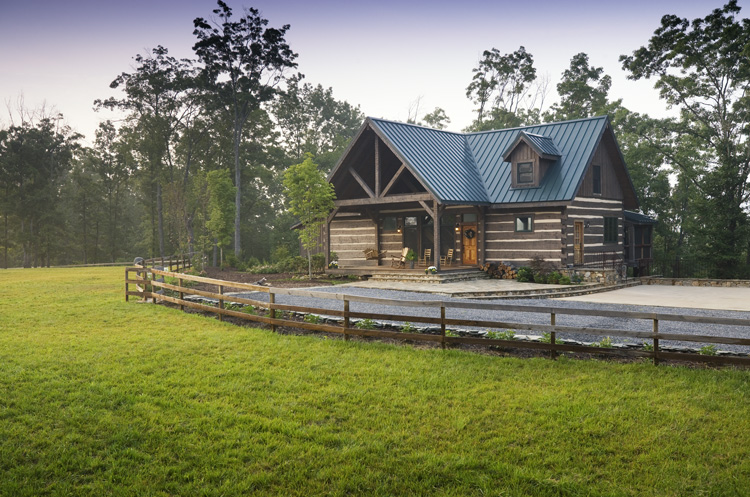
Custom Timberlake Home (Finkell) |
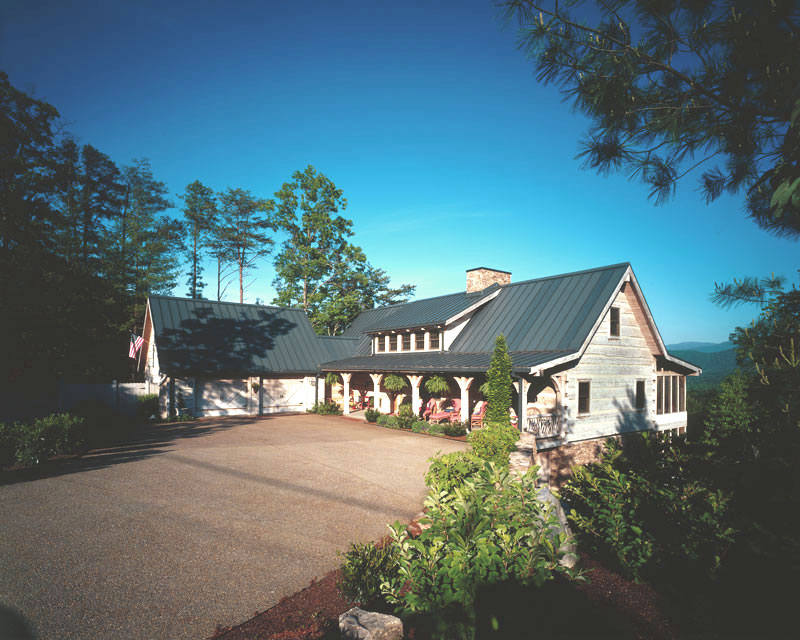 The Townsend Model built in the Bob Timberlake log system. Featured in Log Home Living Magazine, April 2006 Issue. |
|
 Return
To Top Return
To Top
TimberFrame Homes |
|
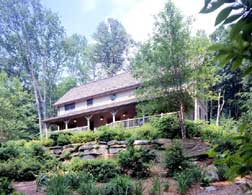 Custom Timber Frame Home Boone, NC (Featured in the Fall 2003 issue of Timber Frame Homes!) |
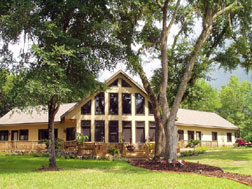 Woodland Oasis - Ocala, Florida (Featured in Ocala Magazine, March 2005) 3200 s/f, 1 1/2 story Custom Oak Timber Frame and Foam Core Panel Wings. This is a true hybrid home.. |
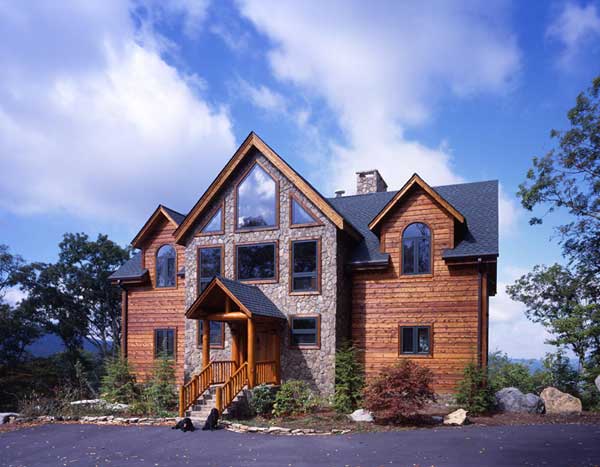 Custom Timber Frame Home Boone, NC (Featured in Timber Frame Homes, Fall 2005) 3719 s/f home over full basement. |
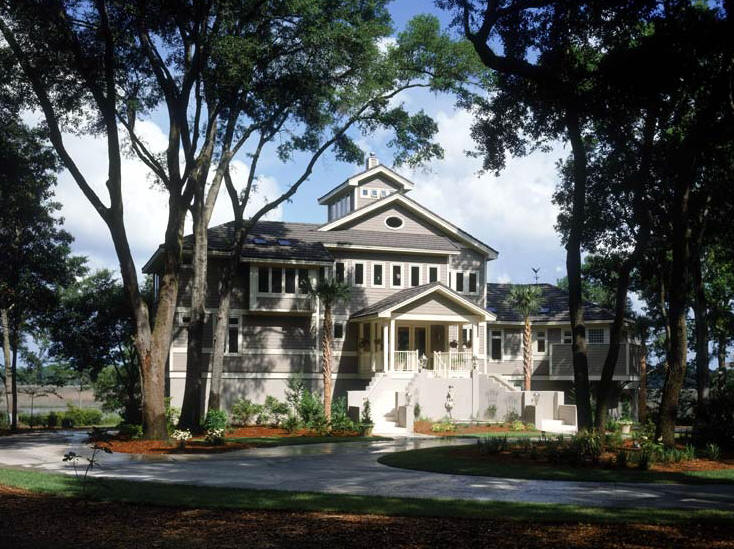 Custom Timber Frame Home South Carolina Coast (Featured in Timber Frame Homes, April/May 2005) 5000 s/f White Oak home. |
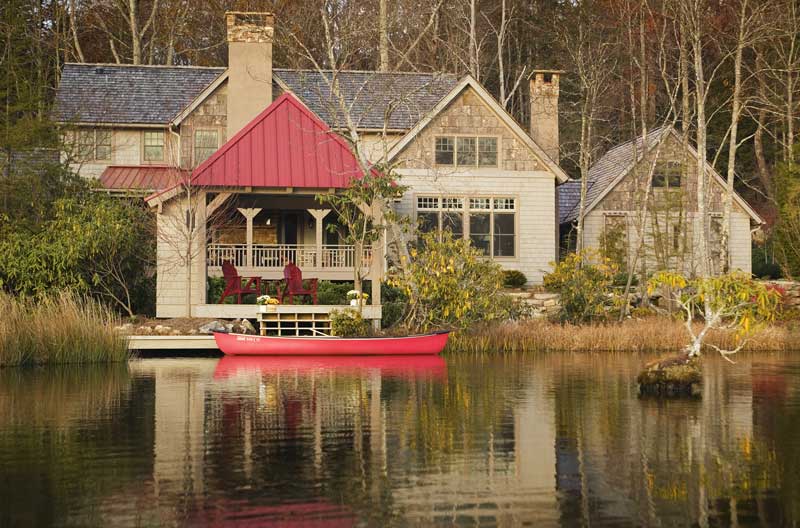 Custom Timber Frame Home Location: Highlands, NC |
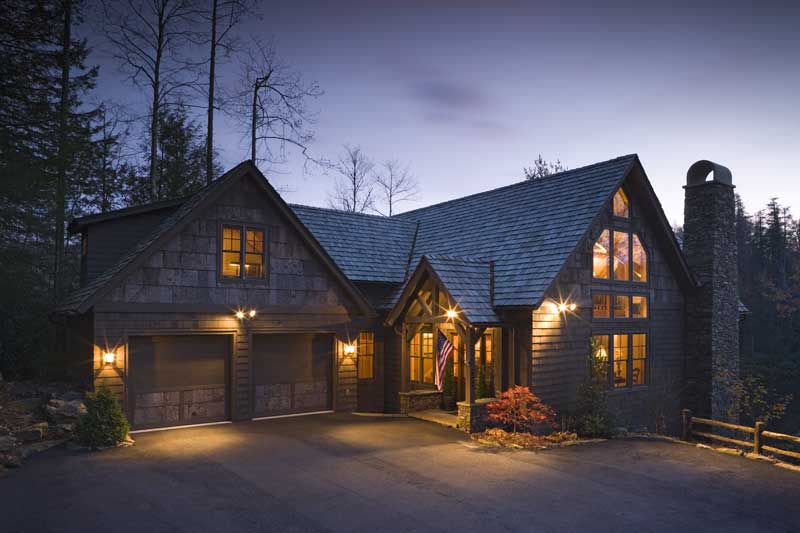 Custom Timber Frame Home Location: Highlands, NC |
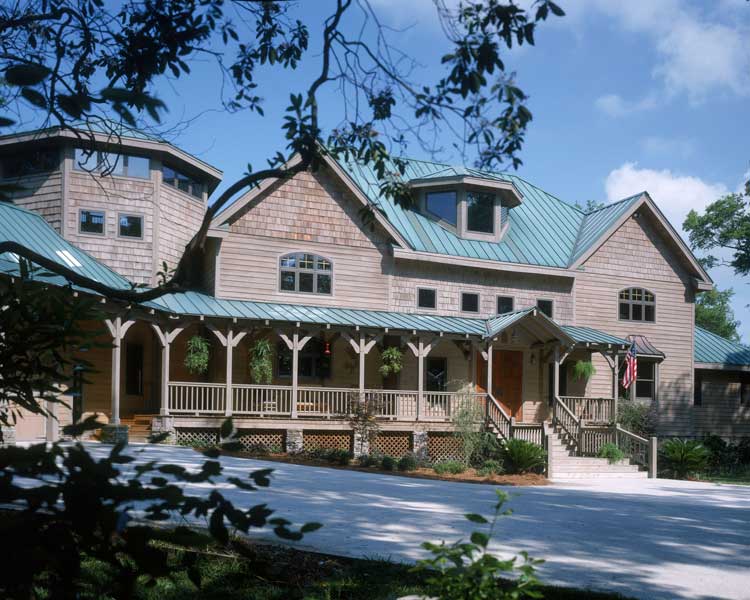 Custom Timber Frame Home Located on the Black River in Georgetown, SC |
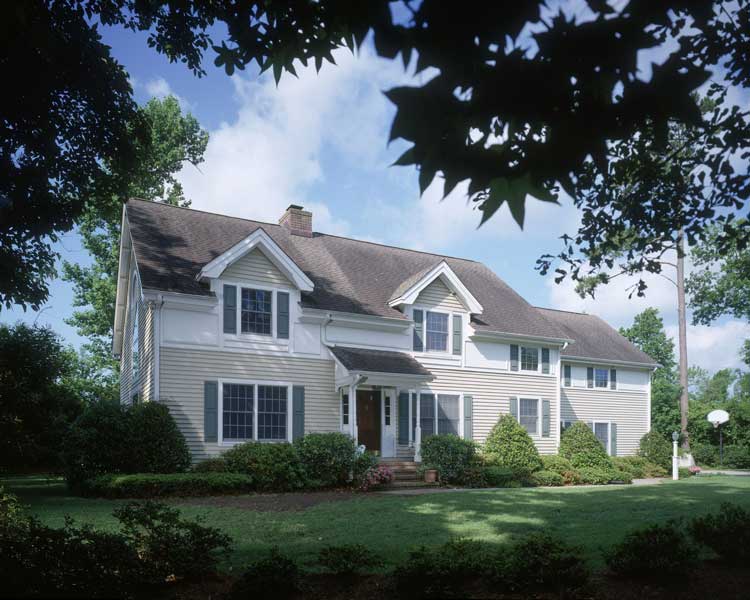 Custom Oak Timber Frame Home Hampstead, NC |
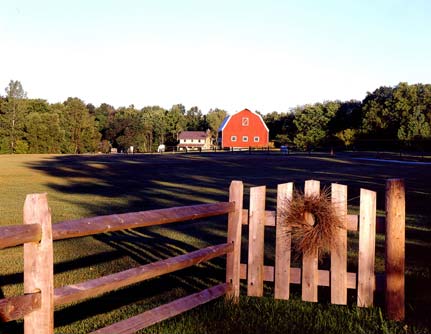 Old Hickory Model Log Home, plus Timber Frame Barn Xenia, OH Log home built using the 6x12 Traditional Log System. |
|
 Return
To Top Return
To Top
TimberTrace™ |
|
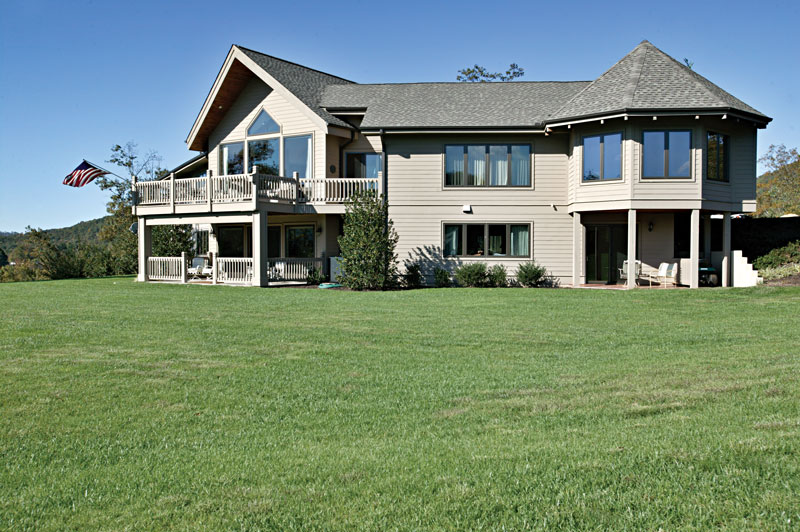 TimberTrace™ is a combination of Decorative Timbers and SIPs |
|
 Return
To Top Return
To Top
Hybrids (A blend of more than one type of construction in separate wings) |
|
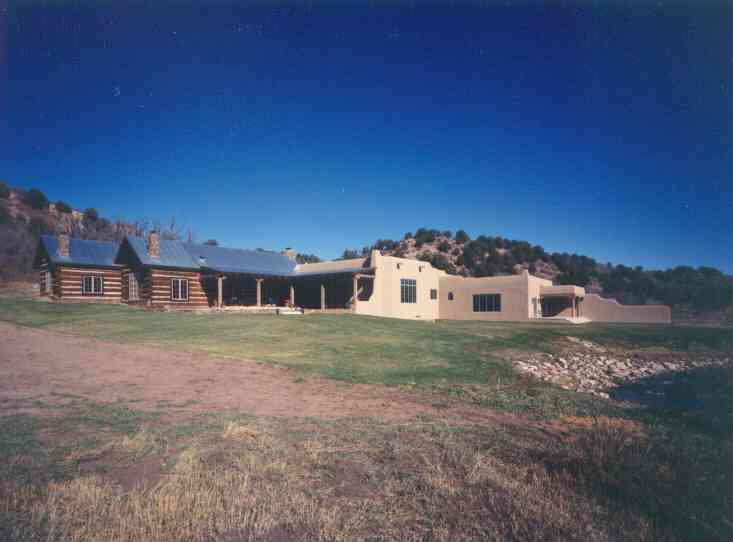 Custom Timberlake®/Adobe Hybrid Colorado (Featured in the May/June 2001 issue of Mountain Living) Tour This Beautiful Colorado Home |
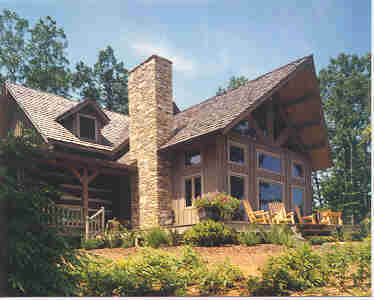 The Ocoee 2893 Lexington, NC (Featured in the June 2002 Issue of Log Home Living.) Shown Built as a Bob Timberlake®/TimberFrame Hybrid |
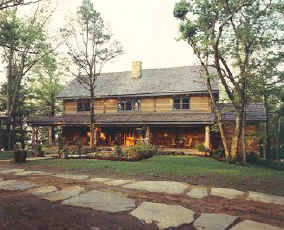 The Hickory Ridge 4503 Dandridge, TN Featured in the July 2001 Issue of Log Home Living Bob Timberlake®/TimberFrame Hybrid |
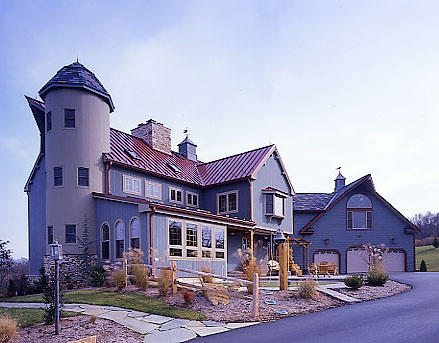 Custom Timber Frame & Log Hybrid Chester Springs, PA Featured in the June 2003 Issue of Timber Homes Illustrated Timberframe & 6x12 Traditional Log Home System. |
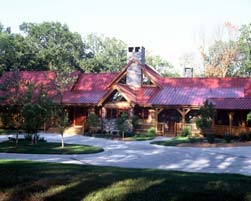 Timber Frame & Log Hybrid Joplin, Missouri Featured in the May 2003 issue of Country's Best Log Homes Bob Timberlake® Log System & Oak Timber Frame |
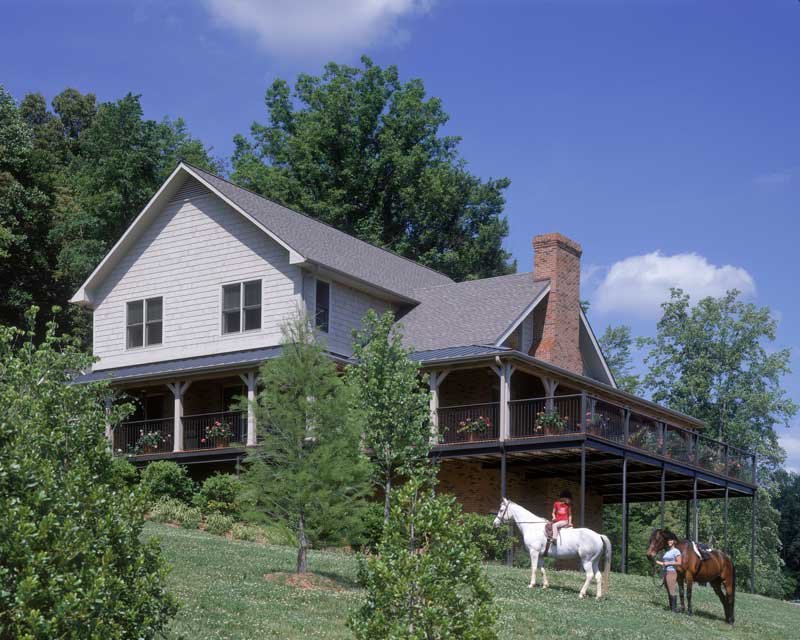 Hybrid home w/Timber Frame in center and remaining portions with SIPs. |
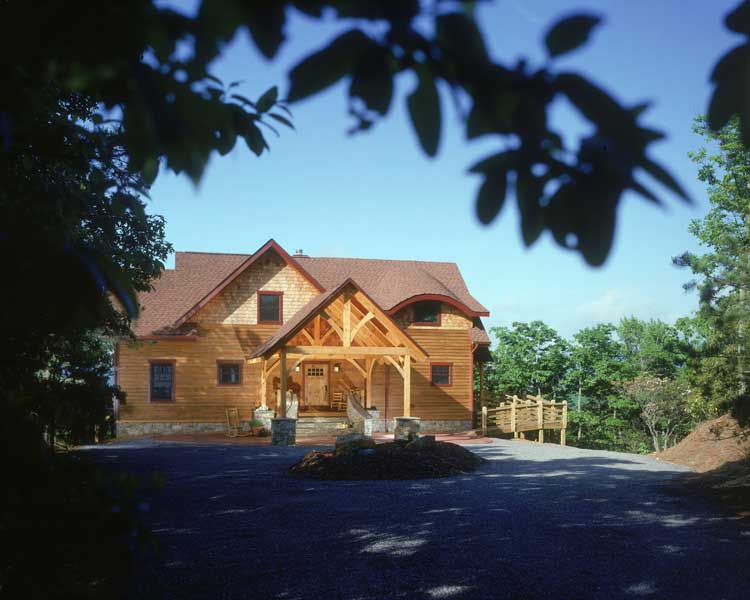 Craftsman-Style Hybrid Timber Frame Home Featured in Timber Home Living Magazine June/July 2005 |
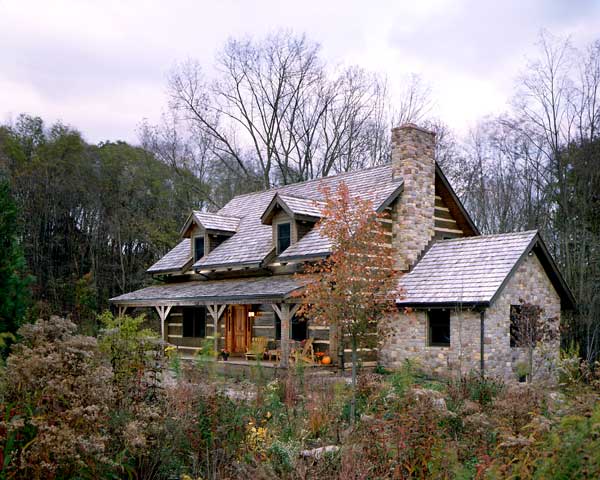 The Retreat: Log main section with timberframe addition |
 Return
To Top Return
To Top
Additions |
|
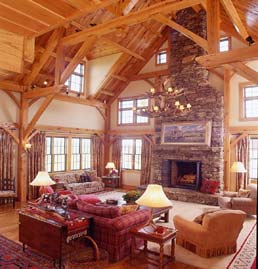 Timber Frame Addition St. Louis, MO Featured in the Spring 2000 issue of Timber Frame Homes This timber frame was added to an 1880's farmhouse. |
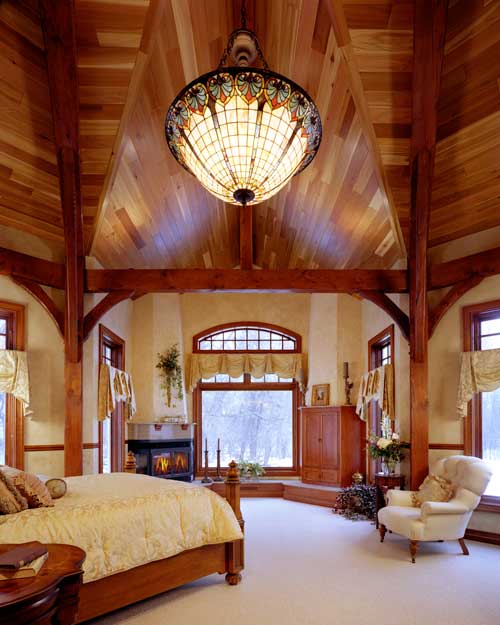 Kiln-Dried Douglas Fir Timbers In this Master Bedroom/Bath Addition |
 Return
To Top Return
To Top
Log Veneer |
|
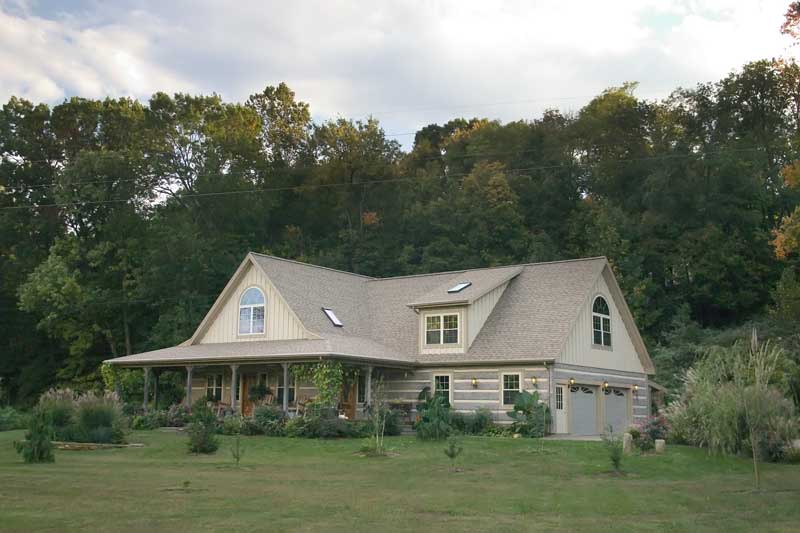 Custom Home Renovation Using 1x14 Log Veneer |
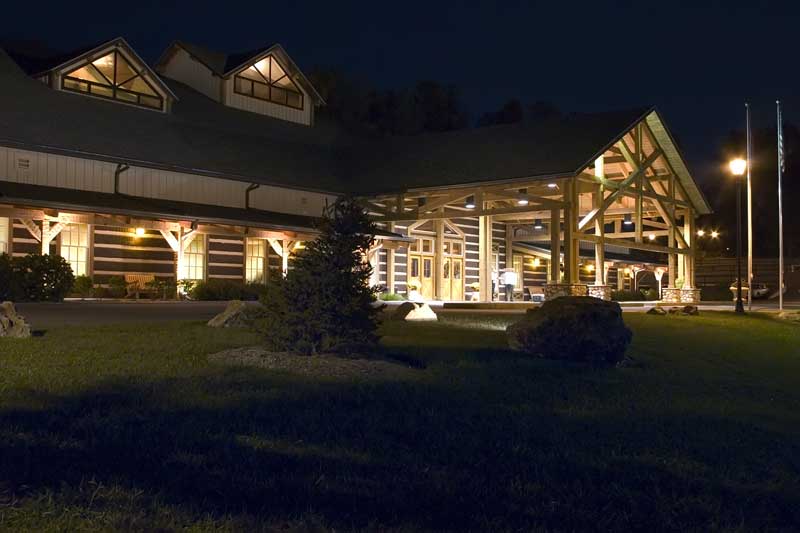 O'Day Discovery Lodge in Evanvsille, IL - Log Veneer. |
 Return
To Top Return
To Top
Commercial - Log |
|
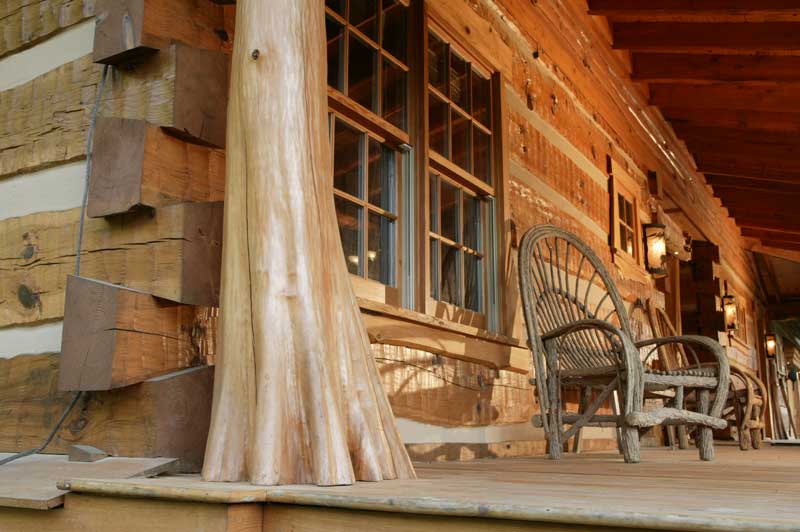 Custom Timberlake Lodge Used 8" thick logs & Cypress trees for porch posts. |
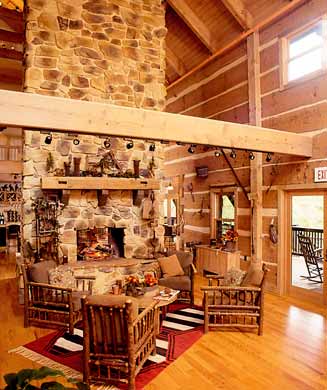 Custom Timberlake Lodge & 18 Cabins Frostburg, MD (Featured in the August 2001 Issue of Log Home Living! Also the January 2004 issue of Southern Living Magazine!) Built using the Bob Timberlake® Log System for Lodge and 6x12 Traditional Log System for Cabins. |
 Return
To Top Return
To Top
Commercial - Timber Frame |
|
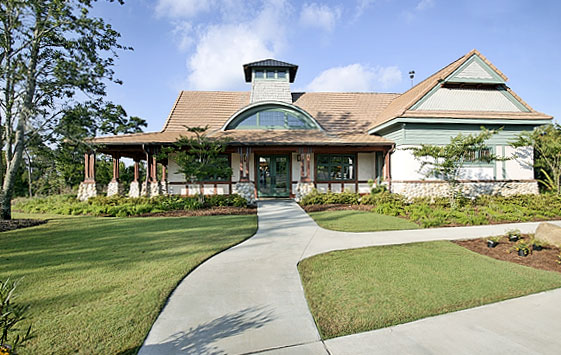 Custom Oak Timber Frame Shark's Tooth Golf Pro Shop Wild Heron Coastal Community Panama City Beach, Florida |
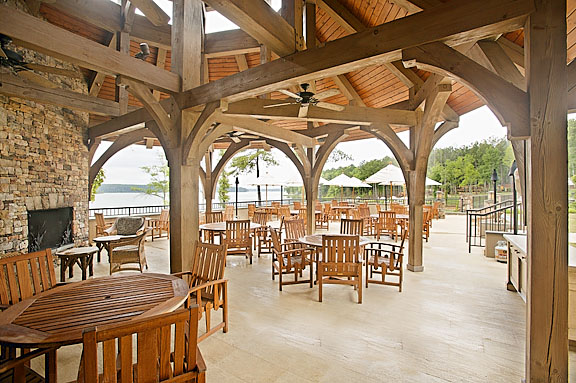 Ritz Carlton at Reynolds Plantation Greensboro, Georgia Gaby's Bar & Grille, Ballroom, Pool Snack Bar, and Two Poolside Trellises. Eastern White Pine - Hand Hewn & WeatherAged™ Finish. |
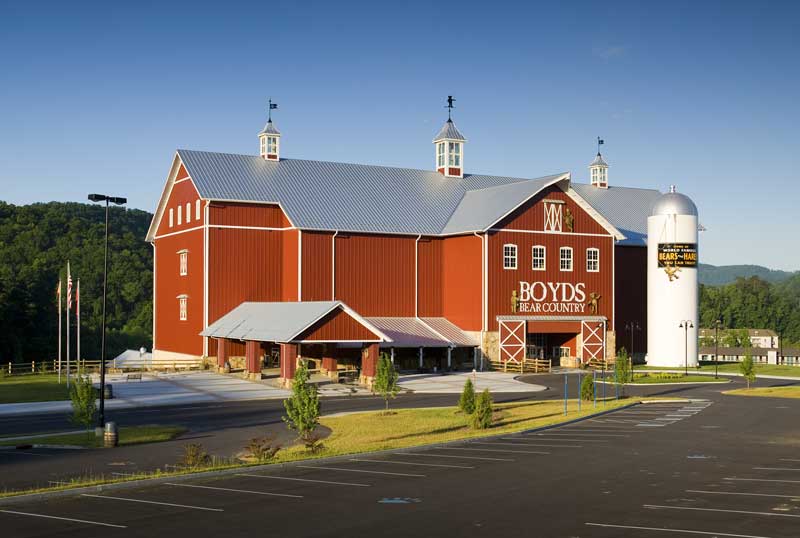 Commercial Structure in Pigeon Forge, TN Our crew worked under uncommon circumstances, finishing the grand lobby, sweets shop and ice cream parlor in six weeks; AFTER the exterior shell had been built. |
|
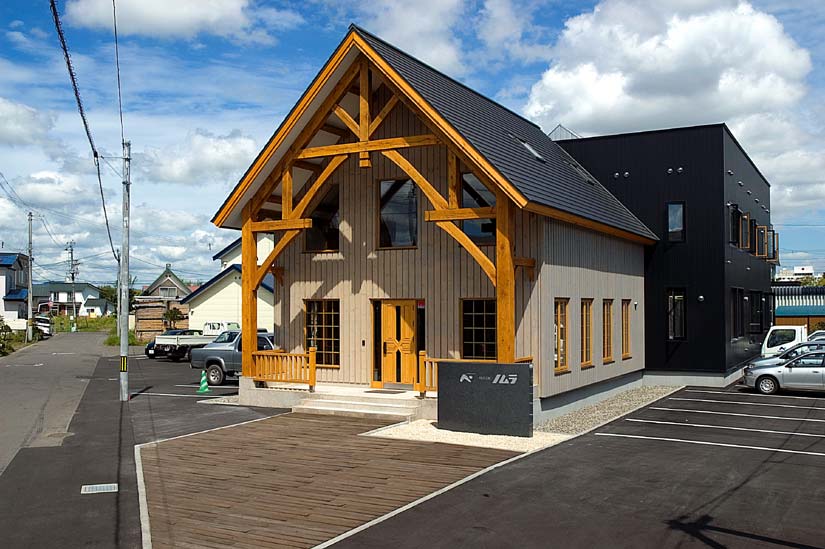 Commercial Office Building Northern Island of Hokkaido, Japan |
|
 Return
To Top Return
To Top
Commercial - Timber Trusses |
|
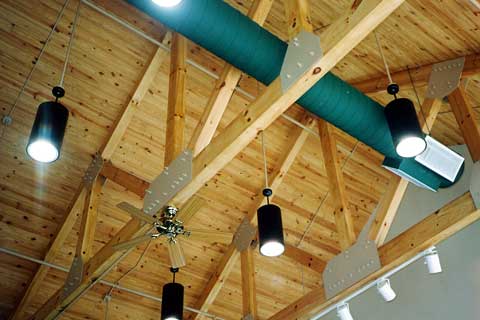 Custom EWP Timber Trusses Land Rover of Birmingham, Alabama |
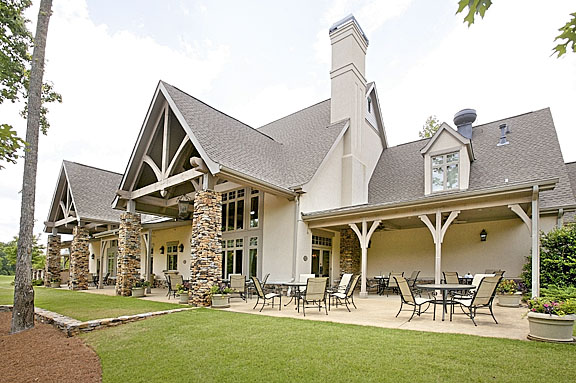 Greystone Legacy II Golf Clubhouse Birmingham, Alabama Heavy Timber Porches and Dining Terrace Eastern White Pine, Planed Smooth |
|
Timber Frame Sea Plane Hangar Hampton Island, Georgia |
|











