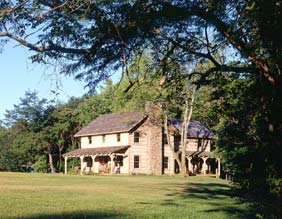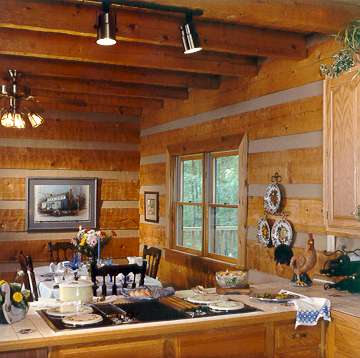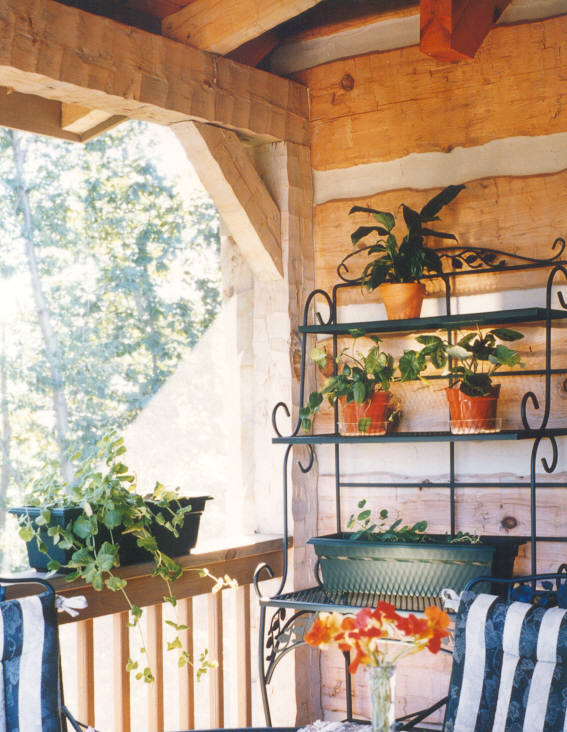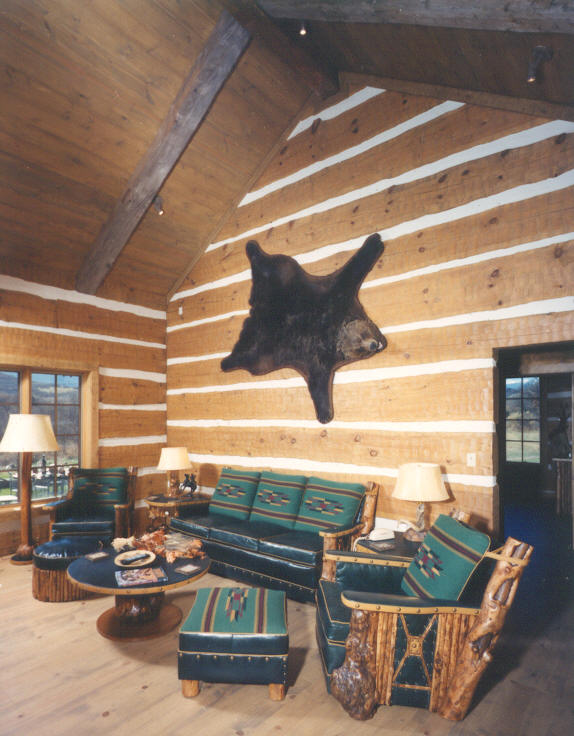 |
You
can still find them . . . they sit atop the ridges, in the hollows, and
on the stream banks of our nation. Like no planned or contrived
monument could hope to, these 150-200 year old log structures salute
that almost undefined and unique spirit that was, is, and always will
be - America. A log home reflects the soul: the sweat, blood, self-reliance, ingenuity, pride, and unbreakable commitment to
doing what must be done. We at Hearthstone build that same spirit, tradition, and pride into every home we create. |

Built using the Traditional
Log Home System
with 6x12 logs and half-dovetail notches.
|
| At
Hearthstone, we can
respond to many different design ideas from our clients. To get
started, we begin with several standard building systems - which we then
mix, match, and modify to suit our client's taste and budget.
Our standard log styles - Traditional, Timberwright®,
8" Random Stack, & The Bob Timberlake Log Home Collection ™ - are shown
below. |

Click Above To View
More
Photos of the Traditional Log System |
Traditional Log Home System
This
cost-effective system generally features 6"x12" logs up to 40 feet in length. We can
alter the hewing look, the chinking gap, the dovetail corner type, edge
chamfering, log thickness, and other details to get
different
looks for different tastes & budgets.
In a hurry to build? Take advantage of plans from our Classic Collection. Making no structural changes
allows you to save time and money!
(Quick ship is offered only in our Traditional and Timberwright® building systems.) |
|
Timberwright® Log Home System
This
system features 14" tall logs in various widths
(usually 6" or 8") with a very heavy, irregular edge
chamfer
that mimics the irregular shaped logs of the old log homes.
Once again, we can alter the hewing look, the chinking gap,
the dovetail corner type, the edge chamfering, log thickness, and
other details to achieve different visual effects..
In a hurry to build? Take advantage of plans from our Classic Collection.
Making no structural changes
allows you to save time and money!
(Quick ship is offered only in our Traditional and Timberwright® building systems.) |

Click Above To View More
Photos of the Timberwright Log System |

Click Above To View
More
Photos of the Timberlake Log System |
Bob
Timberlake® Log Home System
These
homes are truly stunning masterpieces of permanent folk architecture. They are our Designer Series
and have been developed in partnership with world-famous artist and
designer, Bob Timberlake. They feature extensive timber
framing and massive logs (14"-24" in height). The logs
are naturally contoured on the top and bottom (at the chink joint) , .....but hewn flat on the sides - as they were 200 years ago.
|
|
To View Photographs of Finished Homes, Please Click Visit Our Photo Gallery. |
To View Photographs of Homes Currently Under Construction, Please Click HERE. |
|
To
View
Published Articles on Log Home Construction & Maintenance,
Please Click Below
July 18, 1999 "How
Cathedral Ceilings Are Built & Insulated"
September 16, 1999 "Shrinkage & Settling in Log
Homes."
October 31, 1999 "Properly Maintaining Your Log Home."
December 5, 1999 "Energy Efficiency in Log Homes" |
For information on LOG VENEER,
please click HERE.
|
|
|





